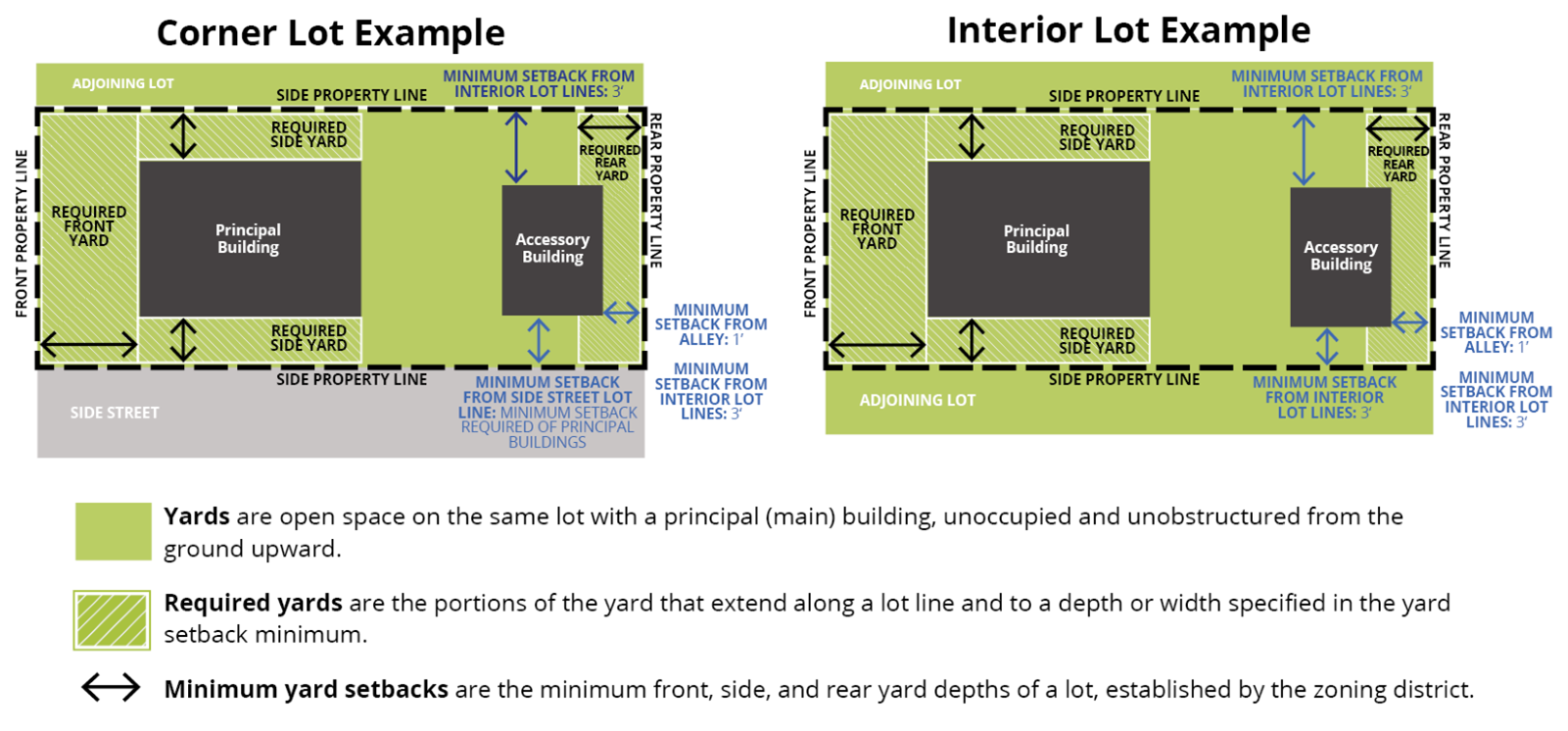Definition
(See Sec. 65.910)
A building, structure, or use which is clearly incidental to, customarily found in connection with, and (except as provided in section 63.300) located on the same zoning lot as, the principal use to which it is related.
On residential lots with the principal use being 1-6 unit housing types, an accessory use may include:
- Garages and accessory off-street parking spaces, open or enclosed, subject to the accessory off-street parking regulations for the district in which the zoning lot is located.
- Domestic storage in a barn, shed, tool room or similar accessory building or other structures including the storage of antique and classic automobiles within accessory structures.
- Accessory dwelling units (ADU) (see Sec. 65.913).
Applicable Zoning District Standards
Accessory buildings attached to a main/principal building

The following describes which zoning district standards apply for accessory buildings that are structurally attached to a main/principal building.
- Lot Area Minimum (per principal unit): Zoning district (RL-H2) standard does not apply; ADUs are not principal units and are not counted in this calculation.
- Floor Area Ratio Maximum: Zoning district (RM1-RM2) standard applies for attached ADUs in RM1-RM2. Attached garages are not included in this calculation, per the definition of floor area in Sec. 60.207.
- Lot Width Minimum: Zoning district (RL-H2) standard applies to the lot.
- Maximum Number of Principal Units Per Lot: Zoning district (RL-H2) standard does not apply; ADUs are not principal units and are not counted in this calculation.
- Building Height Maximum: Zoning district (RL-RM3) standard applies.
- Maximum Lot Coverage for All Buildings: Zoning (RL-H2) district standard applies to all buildings, including principal and accessory. There is no maximum lot coverage in RM1-RM3.
- Minimum Yard Setbacks: Zoning district standard applies. Garages must be set back from the front lot line at least as far as the principal structure (in the case of attached garages, this refers to the non-garage part of the structure) See Sec. 63.501(b)(2).
Detached accessory buildings

The following describes which zoning district standards apply for detached accessory buildings.
- Lot Area Minimum (per principal unit): Zoning district standard does not apply; ADUs are not principal units and are not counted in this calculation.
- Floor Area Ratio Maximum: Zoning district (RM1-RM2) standard does not apply; detached accessory structures are not included in this calculation, per the definition of floor area in Sec. 60.207.
- Lot Width Minimum: Zoning district standard applies to the lot.
- Maximum Number of Principal Units Per Lot: Zoning district standard does not apply; ADUs are not principal units and are not counted in this calculation.
- Building Height Maximum: Zoning district standard does not apply. The maximum height for accessory buildings that do not contain a dwelling unit is 15’ for a flat or shed roof style or 18’ for all other roof styles. The maximum height for accessory buildings containing a dwelling unit is 25’. See Sec. 63.501(d).
- Maximum Lot Coverage for All Buildings: Zoning district standard applies to all buildings, including principal and accessory.
- Additional Accessory building limits to lots with up to 4 Principal Dwelling Units: There is a maximum of 3 non-dwelling accessory buildings permitted on the lot, the total of which can occupy a maximum of 1,200 square feet of the lot. See Sec. (Sec. 65.501(e))
- Minimum Yard Setbacks: Zoning district standard applies, except that for detached accessory buildings that are at least 6 feet from any principal building, these exceptions in Sec. 63.501(b) apply:
- Garages must be set back from the front lot line at least as far as the principal structure (in the case of attached garages, this refers to the non-garage part of the structure).
- Accessory buildings cannot be erected in a required front or side yard, but may be erected in a required rear yard.
- Accessory buildings must be set back a minimum of 1 foot from any alley right-of-way.
- On corner lots, accessory buildings must be set back from the side street lot line a distance equal to that required of principal buildings - the zoning district’s minimum side yard setback.
- Accessory buildings must be set back at least 3 feet from all interior lot lines, and overhangs must be set back at least 1/3 the distance of the setback of the garage wall or 1 foot, whichever is greater.
- When an accessory building is constructed in a nonrequired front yard or rear yard that adjoins a side yard or front yard, the accessory building must be set back from the interior lot line a distance equal to the minimum side yard required of principal buildings.
- The setback requirement from interior lot lines for accessory buildings in rear yards is waived when the accessory building is located at least 3 feet from any building on an adjoining lot. See Sec. 63.501(b)(4) for additional requirements.

Residential Parking Standards
(See Sec. 63.501(c))
The following standards apply to residential parking:
- Access to off-street parking must be from an abutting improved alley when available, except where it is determined in the review of a site plan application by the zoning administrator that there are circumstances unique to the property that make this impractical, unreasonable, or harmful to the public safety; or where maintenance of alley surfaces, erosion control, or protection of water quality may be impaired. On corner lots, access to parking may be from the side street.
- Off-street parking spaces must not be located within the front yard.
- Except in the rear yard, garage doors that face a public street must be no more than 9 feet in height and must not exceed 60% of the width of the principal structure facing the same street.
- Passenger vehicles may be parked on an approved driveway in front or side yards provided the driveway leads to a legal parking space.