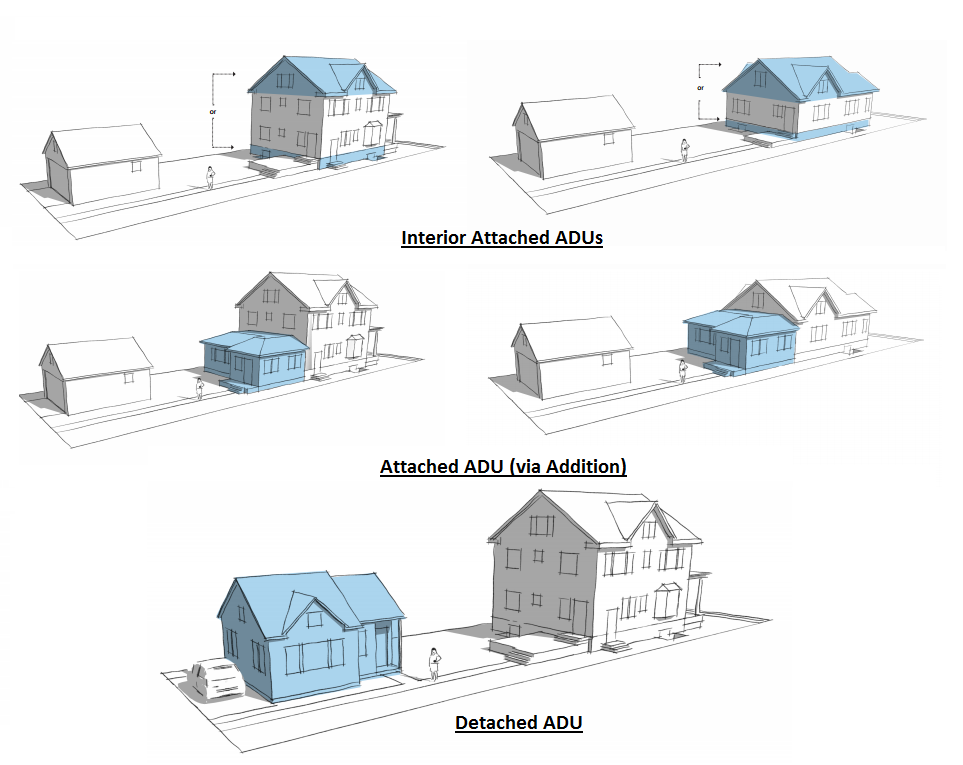Overview
An Accessory Dwelling Unit ("ADU") is a secondary dwelling unit to a principal one-family dwelling, within or attached to a one-family dwelling or in a detached accessory building on the same zoning lot.
Saint Paul first allowed ADUs in 2016 in a limited geographical area, then allowed them citywide in 2018. In 2022, the requirement that the property owner live in either the principal dwelling unit or the ADU and the lot size minimum for construction of a detached ADUs were removed, and in 2023, Ordinance 23-43 lowered more barriers to constructing ADUs. Key changes in 2023 included:
- Allowing 2 ADUs for each one-family dwelling on a lot
- Changing the maximum unit size to 800 sf or 75% of the area of the principal dwelling, whichever is greater
- Changing the maximum height for ADUs in a detached accessory building to be 25’ regardless of the height of the principal dwelling
Regulations regarding accessory dwelling units are found in Section 65.913 of the Zoning Code. Regulations regarding all accessory buildings and uses are found in Section 63.501 of the Zoning Code. Applicable regulations are summarized below.
