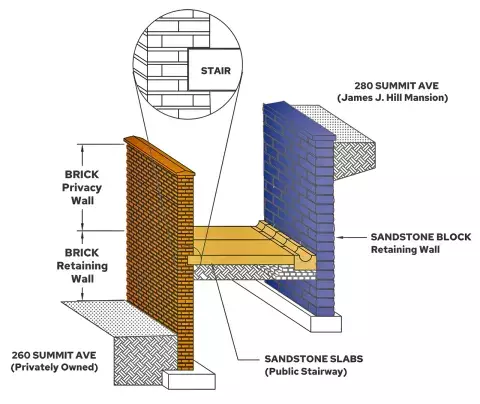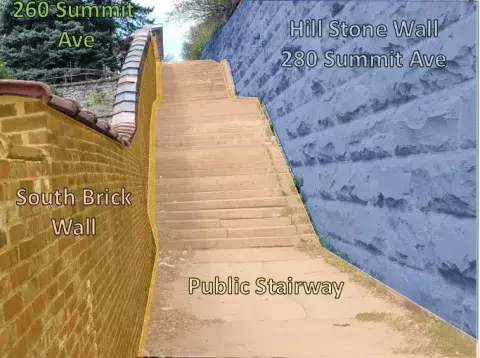James J. Hill constructed the stairway in the early 1900s in exchange for the City vacating the southern parts of the Walnut Street right of way to his property at 260 Summit Avenue. The stairway cuts between two walls. To the north, Hill had constructed a massive stone retaining wall which marked the south property line of his residence at the time (now known as the “James J. Hill House” and managed by the Minnesota Historical Society). To the south, Hill constructed the stairway and a brick wall, and later built a second family residence on the adjoining south property at 260 Summit Avenue.
Figure 1 – Photograph of Walnut Street right of way, taken around 1895. James J. Hill House is shown on right.
Over the decades, portions of the Walnut Street Stairway were repaired, modified, and reconstructed. Additional stairs were added with the development of I-35E. Today, the Walnut Street Stairway system is the tallest (around 150 feet) and longest (around 550 feet) in the City.
Figure 2 – Photograph of Walnut Street right of way, taken around 1895. James J. Hill House is shown on right.
In addition to size, other challenges increase the cost and complexity of the stairs. These include narrow right of way, limited site access, overhead utilities, age and adjacency of walls and buildings, and unstable bluff geology.



