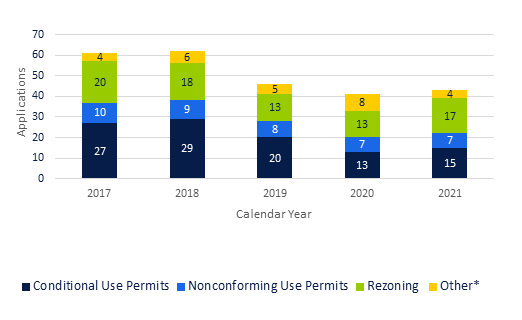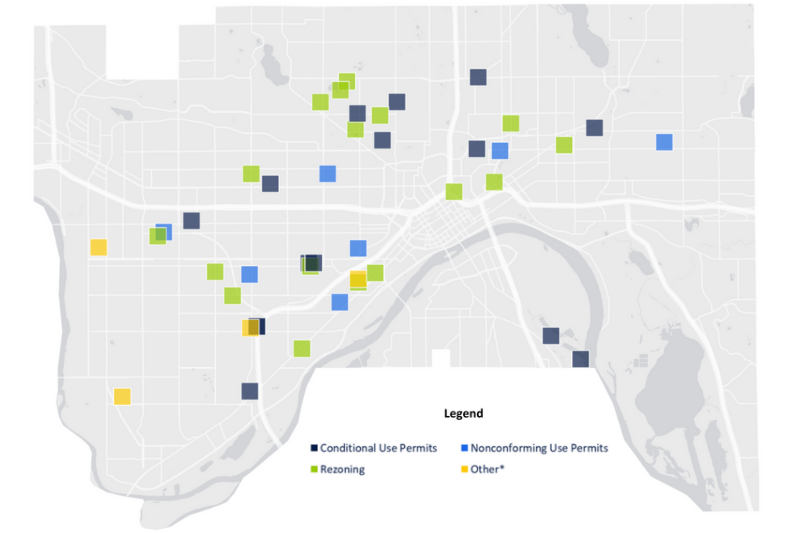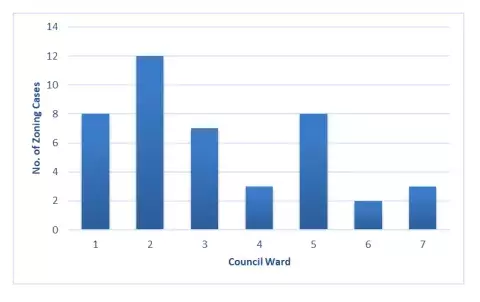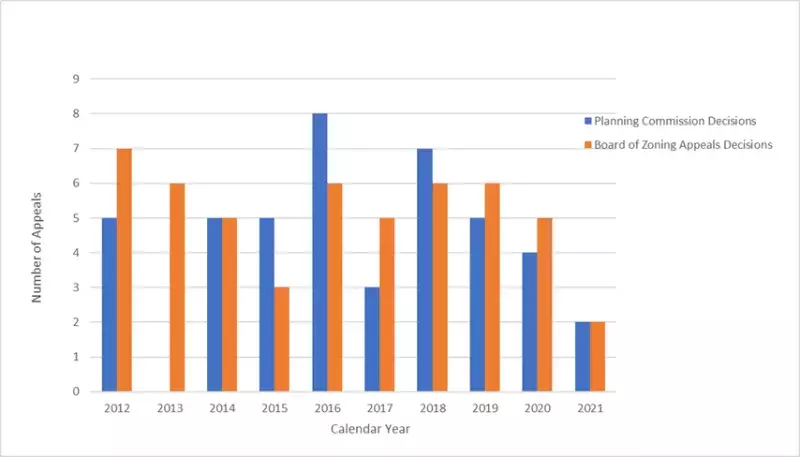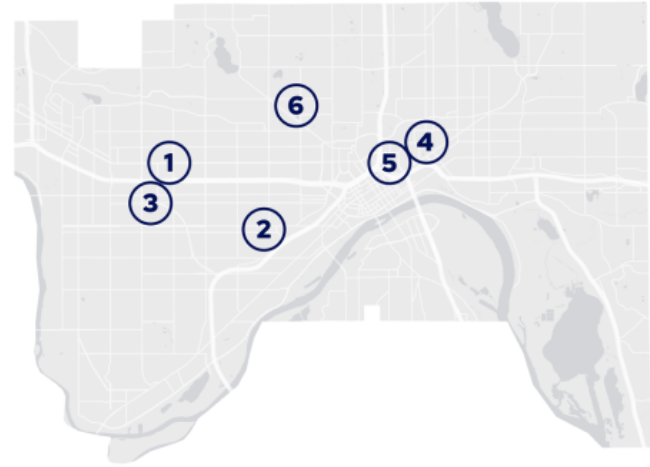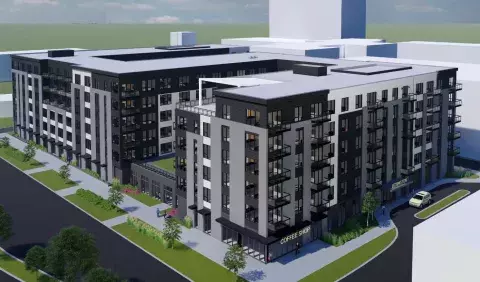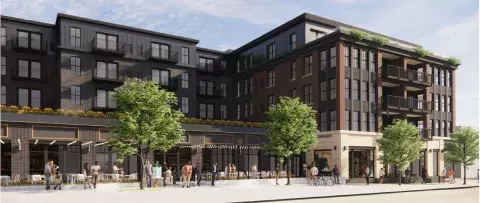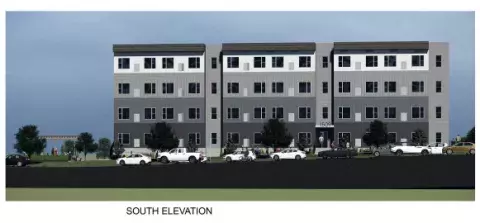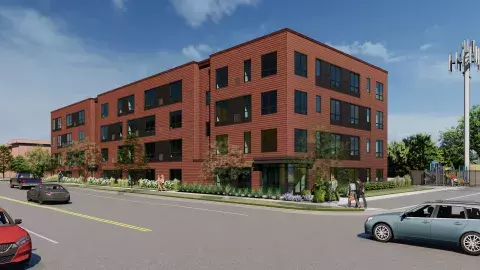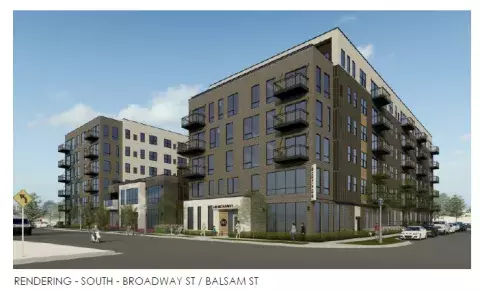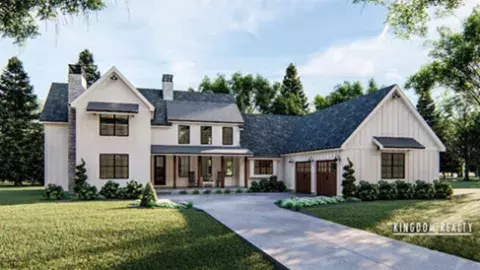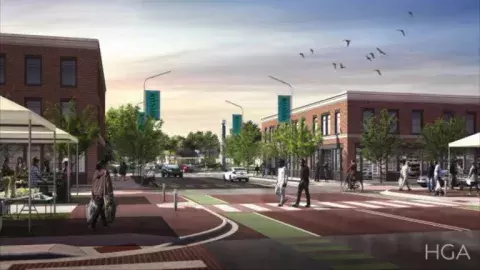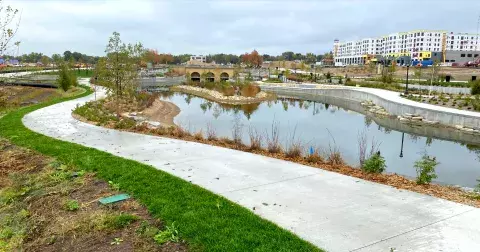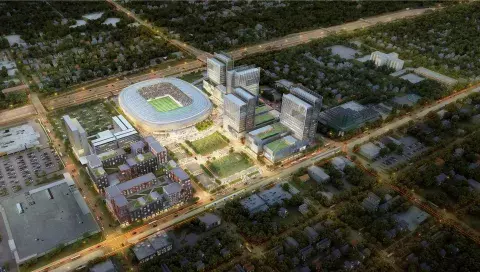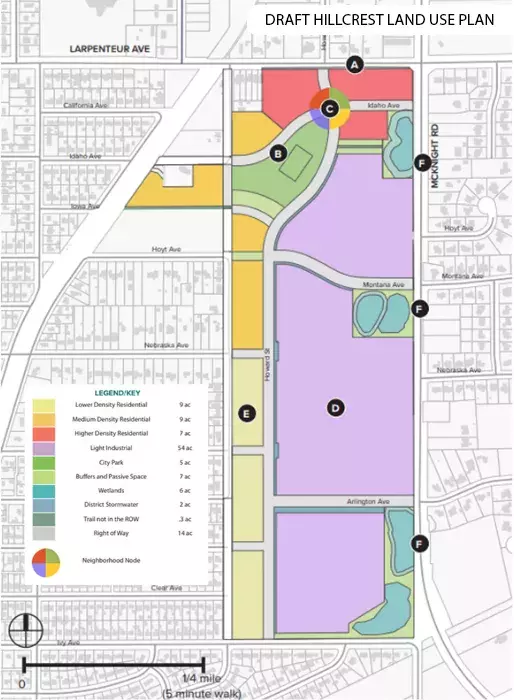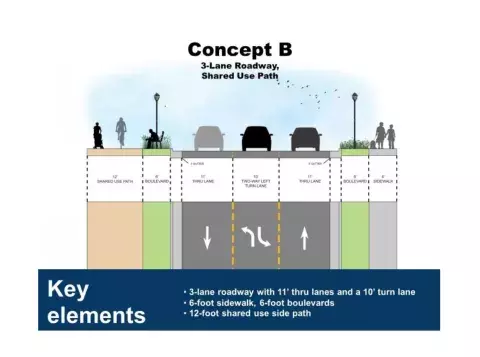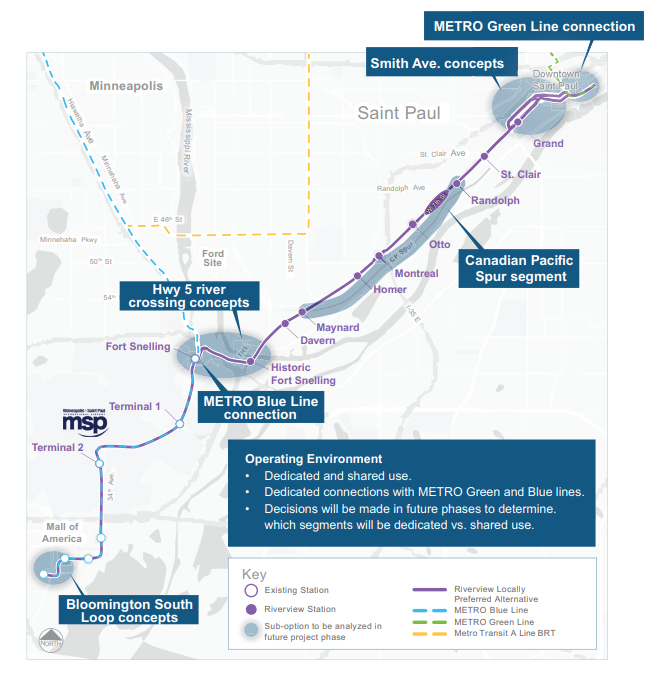The Saint Paul Planning Commission is a 21-member advisory body made up of resident volunteers appointed by the Mayor and approved by the City Council. The Commission reviews and makes recommendations on city planning issues, including comprehensive planning and zoning studies and amendments. The Commission has four subcommittees; Zoning, Comprehensive and Neighborhood Planning, Transportation, and Nominations and Communications. The Commission’s decisions are informed by the City policies and community vision as set out in the 2040 Comprehensive Plan, Saint Paul for All, and input from the public. The Planning Commission strives to continually engage the community, involving the people who live, work, do business, and play in Saint Paul.
The 2021 Annual Report provides a summary of the Planning Commission’s zoning cases, major activities, and accomplishments over the past year. Due to the ongoing COVID-19 pandemic, Planning Commission meetings and Subcommittee meetings were held virtually via Microsoft Teams. The public was able to attend the meetings virtually online or by phone and provide feedback for public hearings via live testimony or in writing.
