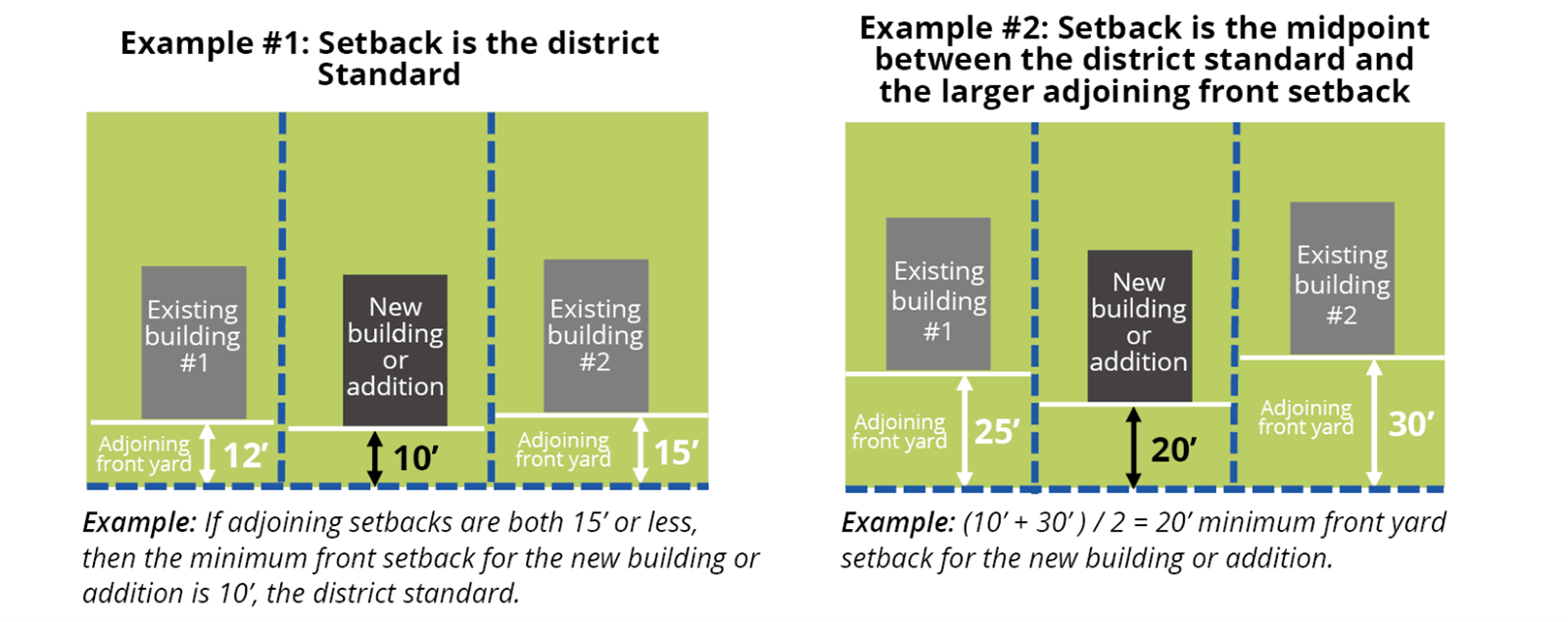Overview
The H2 residential district provides for a variety of housing options along with civic and institutional uses, public services and utilities that serve residents in the district. The district allows for reuse and/or conversion of existing homes and infill development in existing neighborhoods, lots, and backyards, without having to demolish existing viable housing. It is intended for use in Neighborhood Nodes and near transit routes along fixed rail and bus rapid transit corridors and high-frequency bus routes.
Regulations regarding the H2 residential district are summarized below.

