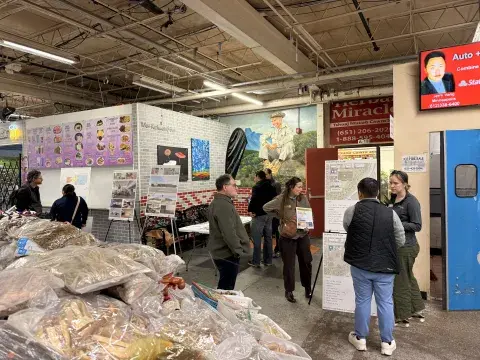Project Overview
The City of Saint Paul Department of Parks and Recreation is developing plans for a versatile, forward-thinking, and welcoming community center for Saint Paul’s East Side.
The new design is expected to include multigenerational social spaces, a gymnasium, flexible athletic spaces, multipurpose fields, and new trails, as well as maintain or improve many of the recreational amenities currently found on site. The project team also aims to fill the void in the City of Saint Paul’s aquatics amenities by providing indoor pools and support spaces for swimming lessons and safety training. The final project program will be determined through collaboration between the selected design team, a community advisory committee, and City of Saint Paul staff.
The need for quality public spaces with community ownership, pride, and connection has more significance in a time of digital communication. These are the places that strengthen social connections among residents and visitors, and the city needs spaces that are welcoming, comfortable, durable, and timeless.
Project Updates
December 2025:
The design team visited a 30-student class at Johnson Senior High School on Thursday, December 4th to gain insights and comments from local high schoolers on the current design of the park and community center.
November 2025:
The design team hosted an Open House Community Engagement Event at Hmong Village on Friday, November 21st from 11:30 AM - 1:30 PM. We spoke with a few dozen community members and shared an updated proposed site plan for the layout of the park amenities.
You can find the link to the discussion boards in five languages below as well as a photo of the team in action:
English:
Karen:
Hmong:
Somali:
Spanish:

November 2025:
The design team hosted the second Community Advisory Committee meeting online on Thursday, November 6th from 6 PM - 7 PM. The presentation is included in the link below:
Please feel free to provide feedback to the design team by emailing Meredith Ver Steeg at meredith.ver.steeg@ci.stpaul.mn.us by Friday, November 14th.
September 2025:
The design team hosted the first Community Advisory Committee meeting online on Thursday, September 18th from 5:30 PM - 6:30 PM. The presentation is included in the link below:
Please feel free to provide feedback to the design team by emailing Meredith Ver Steeg at meredith.ver.steeg@ci.stpaul.mn.us by Friday, October 3rd.
June 2025:
The design team held the first community open house event for the future Duluth & Case Community & Aquatics Center, in order to obtain feedback on preliminary conceptual studies, and to seek ideas about programming for the new facility and park amenities. The event was held on Wednesday, June 4th from 5:30 PM - 7:00 PM at the Duluth and Case Recreation Center at 1020 Duluth Street.
Weren't able to attend this community engagement event? We still want your feedback! Please participate in our Duluth & Case Community & Aquatics Center - Survey #1.
You may also view the Community Engagement Event Boards by clicking on each of the links below:
The Preliminary Park Concept Options page shows two layout options that the design team is exploring for the future park, which include a Multi-Purpose Turf Field, Sports Courts, Passive Recreation, Play Areas, Perimeter Trails, Walkways & Plazas, parking areas, and the New Community & Aquatics Center.
The Existing Site Plan shows the layout of the existing Duluth & Case Recreation Center property, including the existing Recreation Center building, the orchard/garden, parking, outdoor play, baseball/softball fields, Tuj Lub Courts, Sepak Takraw Courts, Tennis/Pickleball Courts, and the Bruce Vento Trail.
The Concept Site Plan shows a possible layout for the future Duluth & Case Community & Aquatics Center, including an entry courtyard, entry terrace, parking, outdoor play, basketball courts, the Bruce Vento Trail, Tuj Lub courts, Sepak Takwraw courts, tennis/pickleball courts, a multi-purpose turf field, the future aquatics expansion, and a future Phalen connection.
The Concept Floor Plans page shows the preliminary layout of the two floors of the New Community & Aquatics Center which the design team is currently exploring. It includes the gymnasium, community spaces, building support spaces, and pool spaces.
March 2025:
The Department of Parks and Recreation has partnered with the Saint Paul Youth Commission to collect a list of community needs and new ideas for the Duluth and Case Revisioning Project. Please fill out the brief Community Center Survey and tell the Youth Commission what you think!
December 2024:
The City of Saint Paul has partnered with HGA Architects for the design of the new community center.
Community Engagement
Future Events
If you’d like to stay up-to-date on future upcoming events and receive project updates, please email one of Design and Construction Team staff members listed under “Contact Us” below.
Estimated Project Timeline
The Duluth & Case Revisioning design phase kicked off in Spring 2025 for an estimated Fall 2026 construction start.